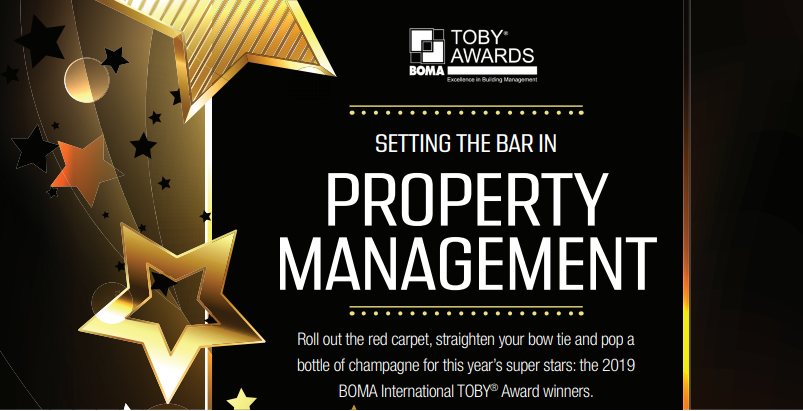
Each year, BOMA International shines the spotlight on the building management teams that play a key role in the oversight and operations of their respective properties. The most recent winners of BOMA International’s The Outstanding Building of the Year®
(TOBY®) Awards, which celebrated its 33rd anniversary in June during the BOMA International Conference & Expo in Salt Lake City, embody the highest standards of building management, design and community impact. While 78 projects in 16 categories were named winners in their local and regional competitions, 17 received the coveted BOMA International TOBY Award, and, in a program first, there was a tie in the Industrial Office Building category. Such incredible building management performers far exceed the traditional expectations of their roles, transforming their physical structures into spaces that pioneer and sustain creative design, environmental impact and a forward-looking definition of the modern workplace. Together, let’s celebrate their accomplishments…
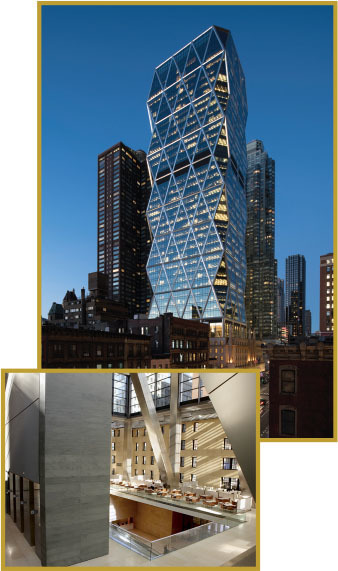
CORPORATE FACILITY
HEARST TOWER
NEW YORK, NEW YORK
MANAGED BY TISHMAN SPEYER
OWNED BY HEARST
In 2012, six years after Hearst Tower soared above 57th Street to become New York City’s first LEED Gold office tower, it reaffirmed its pioneering sustainability accomplishments with another first. The tower became the city’s first existing operating building (EB) to achieve LEED Platinum and, later, Double Platinum. The building uses 25 percent less power than comparably sized buildings, saves six million gallons of water annually and has a 100 percent carbon footprint offset in renewable energy purchases. Besides its sustainability attributes, the tower’s diagrid curtain wall—a North American first—eliminated traditional vertical beams to use 20 percent less steel than usual; it also provides greater structural support and has resulted in unique interior workspaces. Exemplifying the best in teamwork, Hearst Tower’s property management and ownership teams partner daily to ensure all tenant-relation goals are met, particularly through a variety of strong communications models. These include the myhearst.com portal and an elevator screen messaging system. For instance, the system was used to educate Hearst employees on the city’s new recycling requirements and involved a customized multimedia explanation, a special email address to field questions and individual meetings with each of Hearst’s business units.
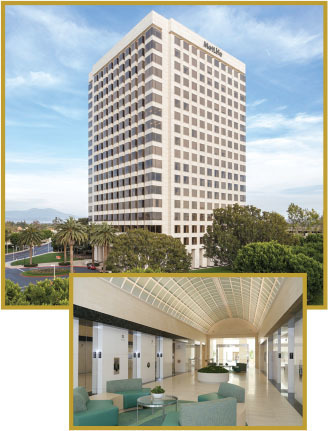
EARTH
5 PARK PLAZA
IRVINE, CALIFORNIA
MANAGED BY IRVINE COMPANY OFFICE PROPERTIES
OWNED BY IRVINE COMPANY OFFICE PROPERTIES
The BOMA 360-designated 5 Park Plaza sits 20 stories high at the apex of the Jamboree Center in Irvine and earned its first LEED Gold certification in 2010, followed by recertifications in 2013 and 2018. Spikes in peak power demand were addressed in 2016 when property owner/manager Irvine partnered with Southern California Edison and Advanced Microgrid Systems to install a revolutionary power-banking system comprised of Tesla rechargeable batteries. The batteries have a storage capacity of 4,500 kwh and are recharged overnight when both demand on the grid and power rates are low, effectively transforming the property from a traditional "all-electric building" to a "hybrid-electric building." Among 5 Park Plaza’s amenities are several that invest in the health and wellness of its tenants, including an on-site fitness and wellness center and a bike share program. Irvine also focuses on providing a healthy indoor environment with comprehensive air quality systems that reduce indoor pollutants; strict guidelines in green cleaning practices, equipment and products, as well as weekly follow-up inspections; and an emphasis on using low-VOC finishes and furnishings.
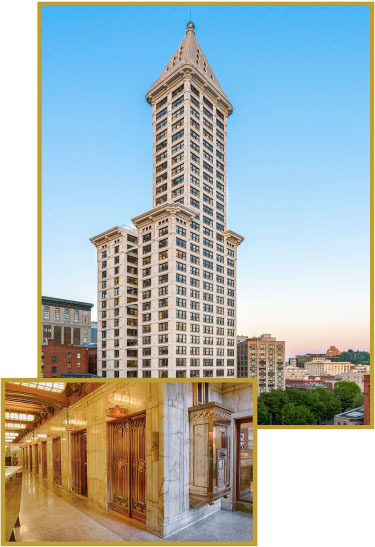
HISTORICAL BUILDING
SMITH TOWER
SEATTLE, WASHINGTON
MANAGED BY UNICO PROPERTIES, LLC
OWNED BY UNICO PROPERTIES, LLC
A 42-story, historically landmarked, Class A high-rise, Smith Tower has retained its historic physical integrity and original design since its opening 105 years ago. In 2015, Unico revitalized the Seattle landmark and transformed its former Chinese Room—featuring an original "wishing chair" and ceiling tiles wishing guests good fortune—into a 360-degree observatory with exceptional views of the surrounding city, mountains and Puget Sound. During this time, upgrades to the tenant experience, including the construction of tenant amenity spaces, created jobs for contractors and vendors. The results also increased the property’s desirability: Occupancy rates jumped from approximately 60 percent before the repositioning to 95 percent in 2018. The property management team hosts a variety of tenant appreciation events, including one-on-one coffee meetings; charity drives for nonprofits; free e-waste collection; "Paint and Sip" parties where tenants paint a masterpiece while enjoying glasses of wine; and ice cream socials in the summer—all of which facilitate networking opportunities and foster a community culture. When planning such events, the Smith Tower team always supports local companies. The management office prioritizes a front desk presence and open-door policy as well.
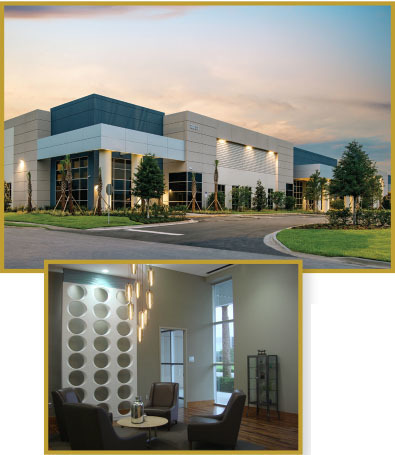
INDUSTRIAL OFFICE BUILDING (TIE)
HORIZON COMMERCE PARK
ORLANDO, FLORIDA
MANAGED BY EASTGROUP PROPERTIES
OWNED BY EASTGROUP PROPERTIES
Once complete, Horizon Commerce Park will be a 12-building industrial park across 130 acres developed, owned and managed by EastGroup Properties. Buildings are concrete tilt-panel construction, with interior building heights of 24-foot- and 30-foot-clear and three-phase 277/480V electrical service, as well as rear dock-high loading doors and oversized ramped doors. The asphalt loading area is constructed of heavy-duty asphalt with an 8-inch crushed concrete base, and the car parking areas are constructed of light-duty asphalt with a 6-inch crushed concrete base. Landscaping consists of lush native Florida plants and a variety of annual plantings. Since Horizon Commerce Park is an industrial park, with separate buildings and no common areas, the property management team is creative and proactive to ensure positive relations, fostering a sense of community for its many first-generation tenants. The team works alongside EastGroup’s construction department during the tenant build-out process to make sure there is a seamless transition from construction to occupancy. A welcome package, web-based portal and quarterly newsletter follow to keep everyone connected.
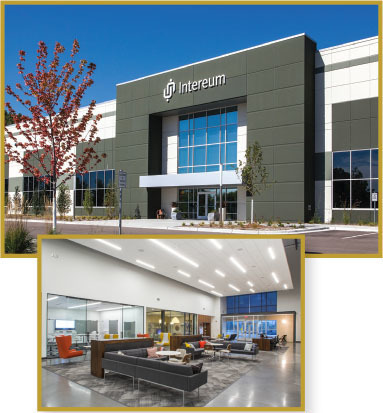
INDUSTRIAL OFFICE BUILDING (TIE)
WATERFORD INNOVATION CENTER
PLYMOUTH, MINNESOTA
MANAGED BY DUKE REALTY
OWNED BY DUKE REALTY
The BOMA 360-designated Waterford Innovation Center is a single-story, 134,384-square-foot industrial facility that includes 38,239 square feet for private offices, collaboration space, a premier showroom and a custom workshop area. The open ceiling and floor plan of the office space embrace a "living office" philosophy, which allows for the harmonious confluence of furniture, modular walls and audio-visual technology. To gain approval from the city of Plymouth for the construction of the center in an already existing office park, the design team implemented specific elements to make the building more compatible with its neighbors, such as spandrel glass, natural and ecologically diverse landscaping and a minimally visible dock area/truck court. Duke Realty employs a "complete customer satisfaction" (CCS) program to ensure that a tenant’s space meets its needs and that customer service exceeds expectations. Duke Realty also contracts with Colliers to manage maintenance response and retains two regular maintenance technicians for day-to-day operations. Tenants and building staff participate in a training session during the punch-list phase of the space turnover process to ensure that all occupants understand how mechanical/electrical systems work and how to properly utilize them for maximum efficiency and energy conservation.
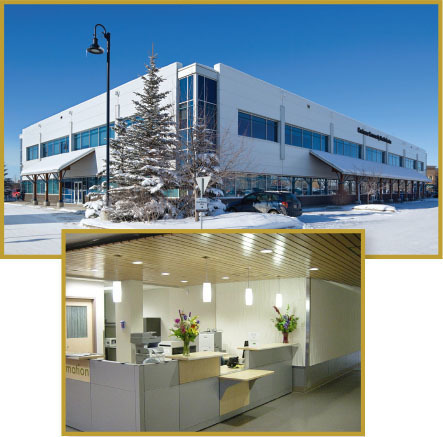
MEDICAL OFFICE BUILDING
COCHRANE COMMUNITY HEALTH CENTRE
COCHRANE, ALBERTA, CANADA
MANAGED BY BENTALLGREENOAK (CANADA) LP
OWNED BY GRAND CENTRAL HEALTH, INC.
Cochrane Community Health Centre (CCHC), a state-of-the-art facility that brings together more than 20 healthcare services under one roof, blends the critical functionality of a medical office building with modern design and innovative sustainability features. Community involvement helped determine specifics for the $15 million CCHC, where a public review identified the need for a single-stop, first-point-of-contact community center to improve healthcare access in the region. As a result, the BOMA 360-designated property now offers many key community services that previously had been unavailable to the area. BentallGreenOak’s customer service policy, beginning with the motto "Our Foundation is Service," is supported by an annual COMplete Service training program (denoting, COMpetence, COMmitment and COMmunication). In addition, compulsory "Meeting our Tenants’ Social Needs" and "The Difficult Guest" workshops impart strategies to defuse emotional situations and resolve conflict diplomatically. Results from the most recent tenant survey showed an impressive overall experience rating of 6.5 (or 93 percent) on a rating scale of one to seven, with highest scores in the areas of maintenance service staff and heating and air-conditioning.
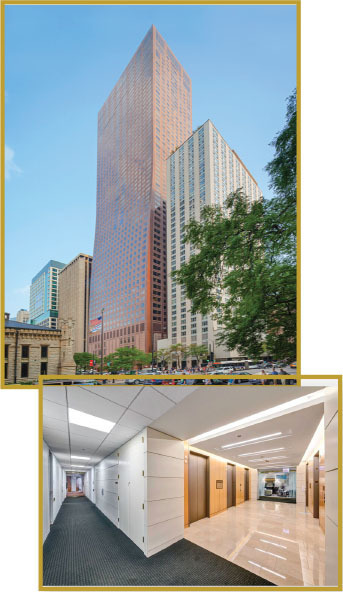
MIXED-USE
737 NORTH MICHIGAN/OLYMPIA CENTRE
CHICAGO, ILLINOIS
MANAGED BY CBRE, INC.
OWNED BY 737 NORTH MICHIGAN AVENUE INVESTORS, LLC
The 1.1 million-square-foot 737 North Michigan/Olympia Centre features a distinctive curved exterior that casts a striking pose along Chicago’s famous Magnificent Mile. Recognized with both a Magnificent Mile Beautification Award and the BOMA 360 designation, the property serves as a vital city center and community attraction with its office, residential living and dining spaces and such attractions as the Neiman Marcus flagship store. Catering to its cosmopolitan tenancy and a "live-work-play" philosophy, the building lobby features curated, revolving art exhibits by local, national and international artists—and an interesting perk: At the opening of each exhibit, the property management team hosts a tenant "Meet the Artist" event. Beyond maintaining the building’s beauty both inside and out, the property team works hard to optimize its efficiency as well. In fact, the site’s Source Energy Uses score through ENERGY STAR Portfolio Manager® has been reduced by 13 percent since 2011. Through CBRE’s robust tenant relations program, which includes producing fun events and offering invitations to area galas and outings, members of the property management team forge a strong relationship with each tenant.
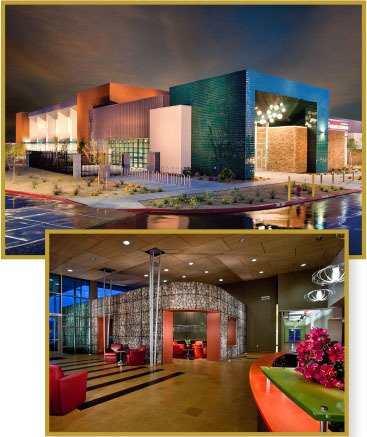
PUBLIC ASSEMBLY BUILDING
HERITAGE PARK SENIOR CENTER AND AQUATICS COMPLEX,/h4>
HENDERSON, NEVADA
MANAGED BY CITY OF HENDERSON
OWNED BY CITY OF HENDERSON
The LEED Gold-certified Heritage Park Senior Center and Aquatics Complex were both built as the first phase of a 160-acre, master-planned site to provide valuable recreation and social spaces for Henderson residents. A central plant and ground-source geothermal heat pump system are shared between the facilities, which preconditions the water temperature for both heating, ventilation and air-conditioning (HVAC) and pool boiler efficiency. The Aquatics Complex also utilizes UV water treatment to minimize chemical use and improve indoor air quality. Outdoors, the site features xeriscape landscaping and pervious paving to minimize runoff and allow rain water to replenish subsurface aquifers. Through its Meals on Wheels program, more than 500 people receive three meals a day, an annual impact of roughly $1 million. To provide this service, among others, the Heritage Park Senior Center partners with a local cooking school to host a job training program for youths who struggle in a traditional school environment. Other community services include weekly wellness checks for seniors, regular blood drives, a community garden and a facility geared to provide a Red Cross shelter if needed.
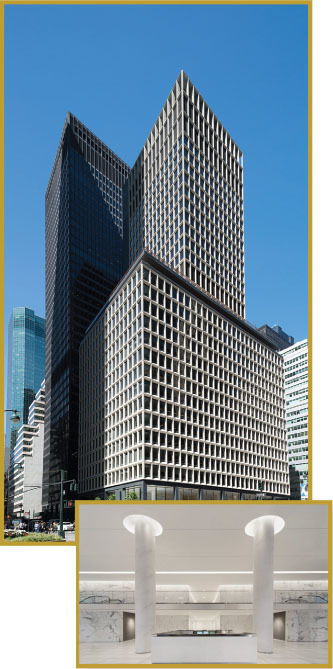
RENOVATED BUILDING
280 PARK AVENUE
NEW YORK, NEW YORK
MANAGED BY CBRE, INC.
OWNED BY BROADWAY 280 PARK FEE, LLC
Over the course of six years, renovation of the 1.27 million-square-foot 280 Park Avenue has ranged from the street line to the roof line. As important as directing efficiency improvements, however, the renovation also created an opportunity to re-imagine the space: A new 17-story volume of clear glass curtain wall showcases a dramatic, white marble court lobby, an elegant connection between the East Tower’s main lobby and the West Tower of this BOMA 360-designated and LEED Gold-certified property. Since the beginning of the renovation, 280 Park Avenue has increased its ENERGY STAR score by 28 percent, and has reduced its greenhouse emissions by more than 8 percent. Other areas of investment in the renovation included upgrades to all elevators and escalators; HVAC and power system components; roof terraces; restrooms; and the building management system (BMS). Throughout the renovation process, CBRE recognized that tenant communications were vital. As a result, email/online notices advised tenants on the nature and schedules of upcoming work and explained work phases, procedures and protocols. In addition, face-to-face meetings held in advance of projects reviewed pertinent information and offered Q&A forums. Guard greeters also were available to answer access and circulation questions and assist tenants as needed, and posters and directional signage, as well as a marketing suite with renderings and status reports, were key to information exchanges.
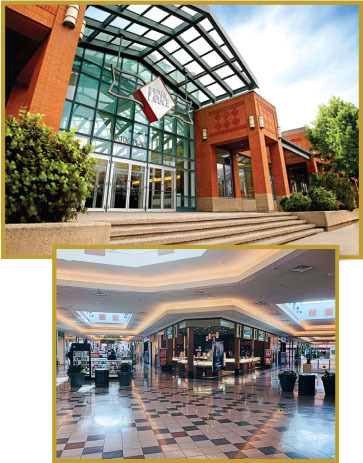
RETAIL
PARK PLACE SHOPPING CENTRE
LETHBRIDGE, ALBERTA, CANADA
MANAGED BY PRIMARIS MANAGEMENT, INC.,
A DIVISION OF H&R REIT
OWNED BY H&R REIT
Built in 1988 and extending over 38 acres, the 560,274-square-foot Park Place Shopping Centre is the largest and most dominant venue of its type in the city, with a 99.1 percent occupancy rate and approximately 4.5 million annual visitors. A $4 million redevelopment of the rebranded "Crave" food court was completed in October 2017 and included new restrooms, additional seating, high-efficiency LED lighting and a new west entrance. Environmental leadership is evident in the facility’s sustainable rooftop garden and in its use of 100 percent renewable wind energy and natural gas in the common areas, food court and offices. As soon as a lease is signed, the Primaris property management team begins building a relationship with the tenant through meetings to discuss marketing opportunities, policies and manuals. Meet-and-greets and guided building tours ensure new retailers feel comfortable and at home in Park Place. Tenant relationships are further developed and preserved through email memos, a tenant advisory committee, tenant meetings, a tenant portal and more. Every year, the property management staff attends seminars and training sessions that provide strategies to address emotional situations, conflict resolution and communication skills, as well as emphasize the importance of customer service.
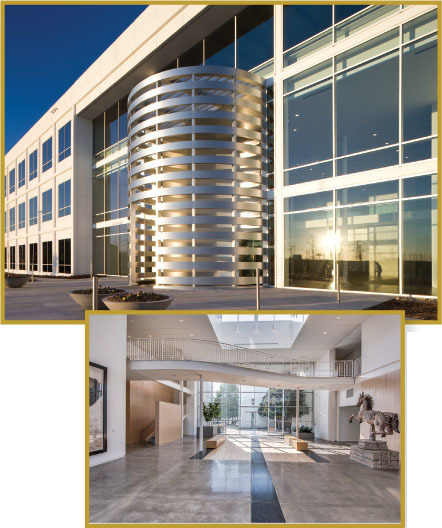
SUBURBAN OFFICE PARK LOW-RISE
INTERNATIONAL BUSINESS PARK
PLANO, TEXAS
MANAGED BY BILLINGSLEY COMPANY
OWNED BY BILLINGSLEY COMPANY
The 300-acre International Business Park enables fast-growing businesses to thrive in a community environment. Efficiency and comfort are top priorities: Billingsley Company invested $2.1 million in 14 rooftop HVAC units throughout the park, resulting in a 20 percent improvement in energy performance per unit. Exceeding expectations also is the goal of the management staff, from providing an ambience that makes coming to the office a pleasurable experience, to ensuring safety and comfort with a security and engineering staff who offer a combined average of more than 17 years of experience. Cheerful, responsive service and programs create a sense of community. The nine-building park features outdoor seating areas, picnic areas, half- and full-size basketball courts and entertainment courtyards full of games. In 2018, property management hosted 24 "Wine Down Wednesday" events—a favorite for tenants—to socialize and relax after their work days. International Business Park has received the AIA Honor Award from the Dallas chapter of The American Institute of Architects and a Best Suburban Development Award. The first LEED Gold-certified building in Plano, the park also is a Green Power Partner.
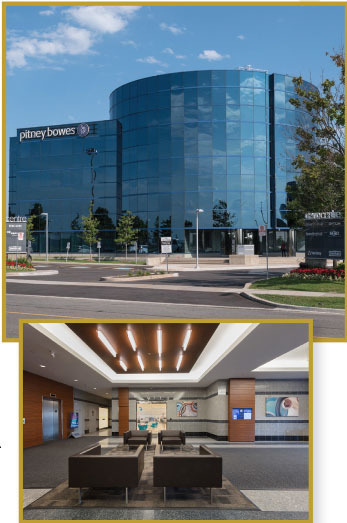
SUBURBAN OFFICE PARK MID-RISE
AEROCENTRE
MISSISSAUGA, ONTARIO, CANADA
MANAGED BY MENKES PROPERTY MANAGEMENT SERVICES, LTD.
OWNED BY HEALTHCARE OF ONTARIO PENSION PLAN (HOOPP) REALTY, INC.
Comprised of six buildings, the BOMA 360-designated AeroCentre is a 623,250-square-foot premier office complex that serves as a centrally located corporate destination. AeroCentre provides various on-site amenities, including complimentary hybrid shuttle buses, car detailing, electric vehicle charging stations, on-site food and health and wellness services, a large fitness center, a conference room and ample outdoor seating. The Menkes management team is an "Ambassador"-level sponsor of the Greater Toronto Airport Authority Partners in Project Green, a growing community of businesses working together to green their bottom line by creating an internationally recognized "eco-business zone" around Toronto Pearson International Airport. Every year, the Menkes team conducts a complex-wide survey to gain necessary insight to better meet tenants’ needs, followed by a detailed action plan. An annual tenant transportation survey also gains an understanding of commuting distances, transportation methods, etc. A dedicated sustainability director, responsible for overseeing AeroCentre’s sustainability programs with a focus on tenant engagement, manages a tenant community council. Themes of energy management, energy efficiency and tenant performance are regularly explored through the quarterly meetings. In addition, Aero-Centre has achieved a LEED EB: O&M (Operations and Maintenance) Gold certification.
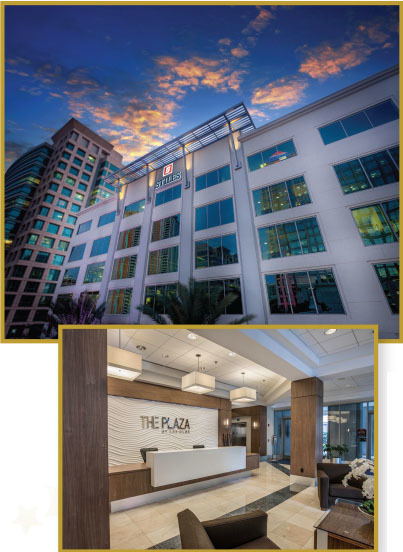
UNDER 100,000 SQUARE FEET
PLAZA AT LAS OLAS
FORT LAUDERDALE, FLORIDA
MANAGED BY STILES PROPERTY MANAGEMENT
OWNED BY THIRD AVENUE ASSOCIATES, LTD.
Situated on Fort Lauderdale’s iconic boulevard, the 87,873-square-foot, Class A, mixed-use Plaza at Las Olas has experienced several transformations throughout its 70-year history. First serving as the two-story headquarters for First Federal Bank in 1948, the main and south lobbies of today’s eight-story, LEED-certified building are single-story spaces with floor-to-ceiling, hurricane-rated glass that allows natural light to permeate the structure. To retain the building’s ENERGY STAR score of 90, the Stiles team has successfully worked on various initiatives to improve energy consumption and efficiency, such as decreasing total electric consumption by 8 percent. A paved courtyard provides easy access to restaurants, shops and nightlife that line Las Olas Boulevard, making this property a prime "live-work-play" location. In 2010, which also heralded Stiles Corporation’s arrival, the original Spanish Mediterranean architectural style took a more contemporary turn. Stiles has developed standard practices to handle preventive maintenance and necessary repairs at this BOMA 360-designated property. The in-house staff of building engineers perform regularly scheduled maintenance via a web-based work order system, and, secondly, a host of vendors perform post-warranty maintenance on major equipment and building systems.
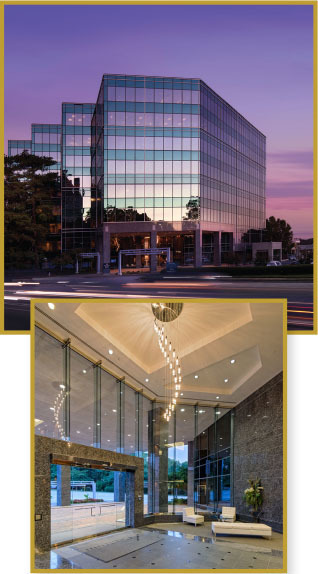
100,000-249,999 SQUARE FEET
CENTRUM AT GLENRIDGE
ATLANTA, GEORGIA
MANAGED BY STREAM REALTY PARTNERS-ATLANTA, LP
OWNED BY ORIGIN CAPITAL PARTNERS
The Stream property management team brings an expansive tenant relations program to Centrum at Glenridge that sets it apart from other buildings of a similar size and class in its Atlanta Central Perimeter submarket. Several amenities enhance each tenant’s work experience, including a partnership with Foodsby to deliver meals ordered from local restaurants to a kiosk in the building’s café area, as well as a monthly food truck initiative. Property management also strives for at least two lobby events each month that offer ongoing retail options for tenants. This BOMA 360-designated, Class A office building, which comprises 186,826 square feet of space, is ENERGY STAR rated and also became LEED Gold certified in 2018 for the first time in seven years—one of the goals outlined by Stream when it took over as property manager. In addition, Stream’s oversight has resulted in numerous upgrades in sustainability, community outreach, building operations and energy conservation.
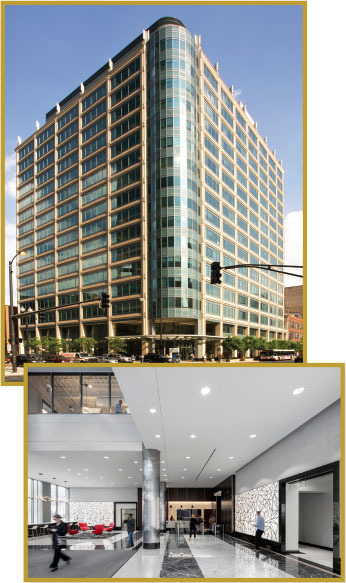
250,000-499,999 SQUARE FEET
550 WEST WASHINGTON
CHICAGO, ILLINOIS
MANAGED BY JLL
OWNED BY METLIFE
The Class A, 16-story, 372,597-square-foot 550 West Washington, located in the West Loop submarket of the Chicago Business District, became the world’s first LEED EB: O&M Platinum-certified, multitenant building in 2009, and plans have been under way to recertify to that level this year. The BOMA 360-designated building also participates in the city’s Retrofit Chicago Energy Challenge, which is committed to reducing energy usage by 20 percent within five years. Although 550 West Washington joined the program in 2014 and set its baseline year at 2012 (with the impetus to achieve its goal by 2019), it beat this target, reducing energy by 25 percent in 2017. As a result, the property received local recognition and was awarded a Mayor’s Leadership Circle Award. The JLL management team also works continuously to provide an elevated tenant experience at 550 West Washington. A formal tenant relations program includes personal contact, lobby events, holiday gifts, concierge services and written communications via email blasts and elevator screens. A schedule tracks meetings, lunches and events to ensure all tenants are visited on a regular basis.
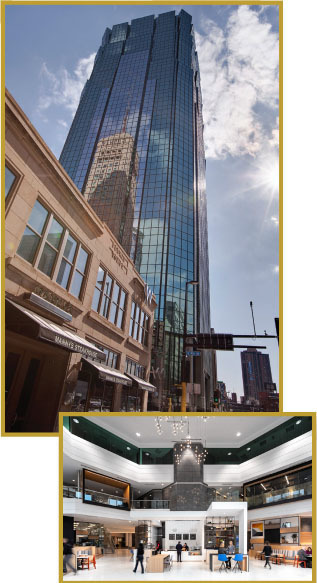
500,000-1 MILLION SQUARE FEET
AT&T TOWER
MINNEAPOLIS, MINNESOTA
MANAGED BY RYAN COMPANIES US, INC.
OWNED BY ASB CAPITAL MANAGEMENT, INC.
The BOMA 360-designated AT&T Tower is a 33-story, 610,154-square-foot, Class A office tower with canted windows at its apex—clearly, a defining landmark on the Minneapolis skyline. Also LEED Gold certified, the property has earned its ENERGY STAR score of 94 through exceptional operational and management practices. AT&T Tower features a tenants-only health club, The Place for Wellness, which offers cardio and strength machines, free group fitness classes, personal training, towel service and massage therapy. A newly renovated lobby with abundant seating, a coffee bar, a fireplace and a conference center add to other extensive amenity offerings. The mission at Ryan is simple: Outstanding service is not a strategy; it’s the hallmark of the company’s corporate culture. To assist in that endeavor, an interactive website is a convenient extension of the management office. A continuous program to promote environmental education and awareness throughout the year is handled through a "Green Corner" section in Ryan Companies’ monthly newsletter (both distributed to tenants and posted on the building’s website). Topics include everything from how to make holidays "greener" by composting leftovers and using natural decorations, to xeriscaping, gardening and recycling electronics.
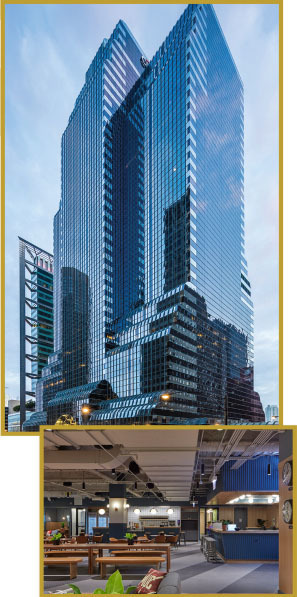
OVER 1 MILLION SQUARE FEET
500 WEST MADISON
CHICAGO, ILLINOIS
MANAGED BY TRANSWESTERN
OWNED BY KBS REALTY ADVISORS
Considered by its tenants and neighbors as a true "city within a city"—an appropriate moniker since the complex spans a full city block—the BOMA 360-designated 500 West Madison first was built on the former head house of the 1911 North Western Station, now known as Ogilvie Transportation Center, which features the public train station and 40 retail and dining options on its first and second floors. The 4,500 occupants at 500 West Madison can walk off their train, stop by the food hall for coffee, zip up to their office, get in a lunchtime workout, enjoy an afternoon game of shuffleboard and trek back to their train after hours—all without leaving the building. The property also hosts 115,000 daily commuters and, given the traffic, the building also boasts 24-hour security. The LEED Gold-certified, ENERGY STAR-rated complex also houses 38 floors of office space. 500 West Madison offers extensive tenant programming to provide a unique, first-class tenant experience through customer service and an array of enjoyable, charitable and wellness-themed offerings. Each quarter, for instance, the FIT@500 gym is available to tenants free of charge for a full week to encourage healthy choices. Through active tenant participation, these events have not only given back to the property and community, but also have fostered strong tenant relations.
Featuring this year’s 78 regional winners in The Outstanding Building of the Year® (TOBY®) Awards program, as well as other recognition during the TOBY® Awards Program and Banquet this past June, the digital edition of the 2019 TOBY® PROGRAM GUIDE is available for review.
THE HOME DEPOT IS THE OFFICIAL SPONSOR OF THE TOBY® AWARDS PROGRAM AND BANQUET.

ABOUT THE AUTHORS: Andrew J. Monroe is a market researcher and freelance writer based in Denver.
This article was originally published in the September/October 2019 issue of BOMA Magazine.